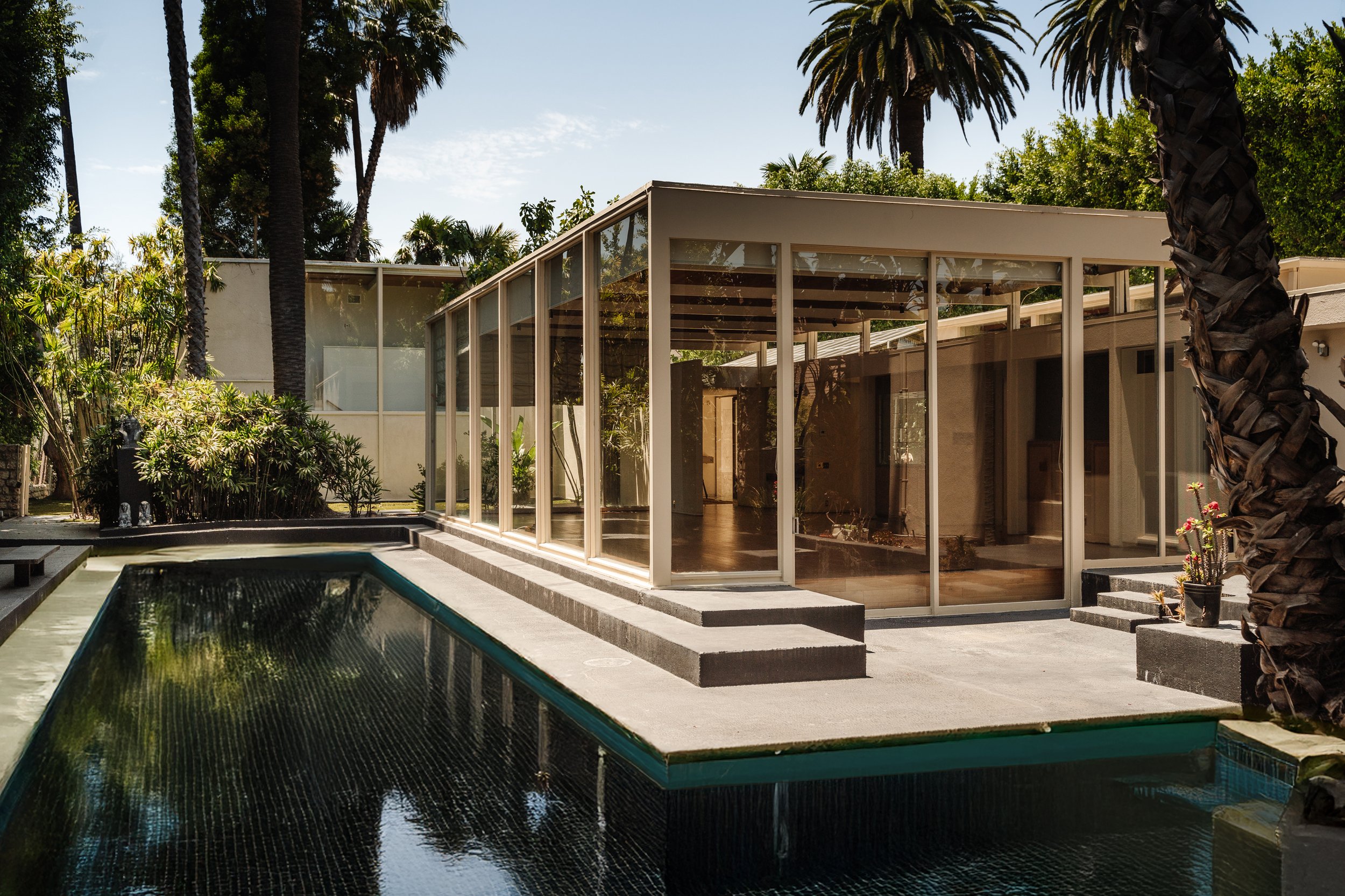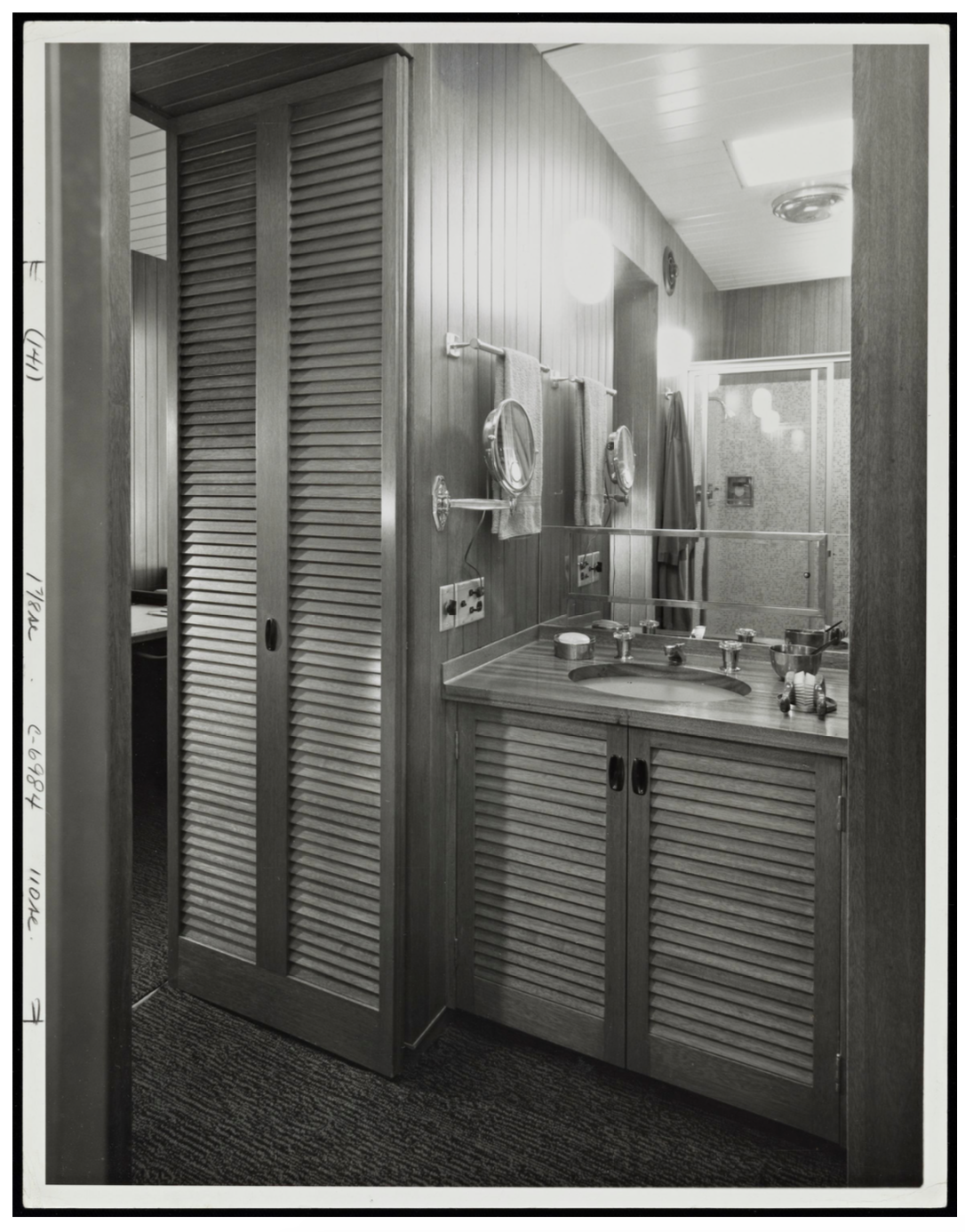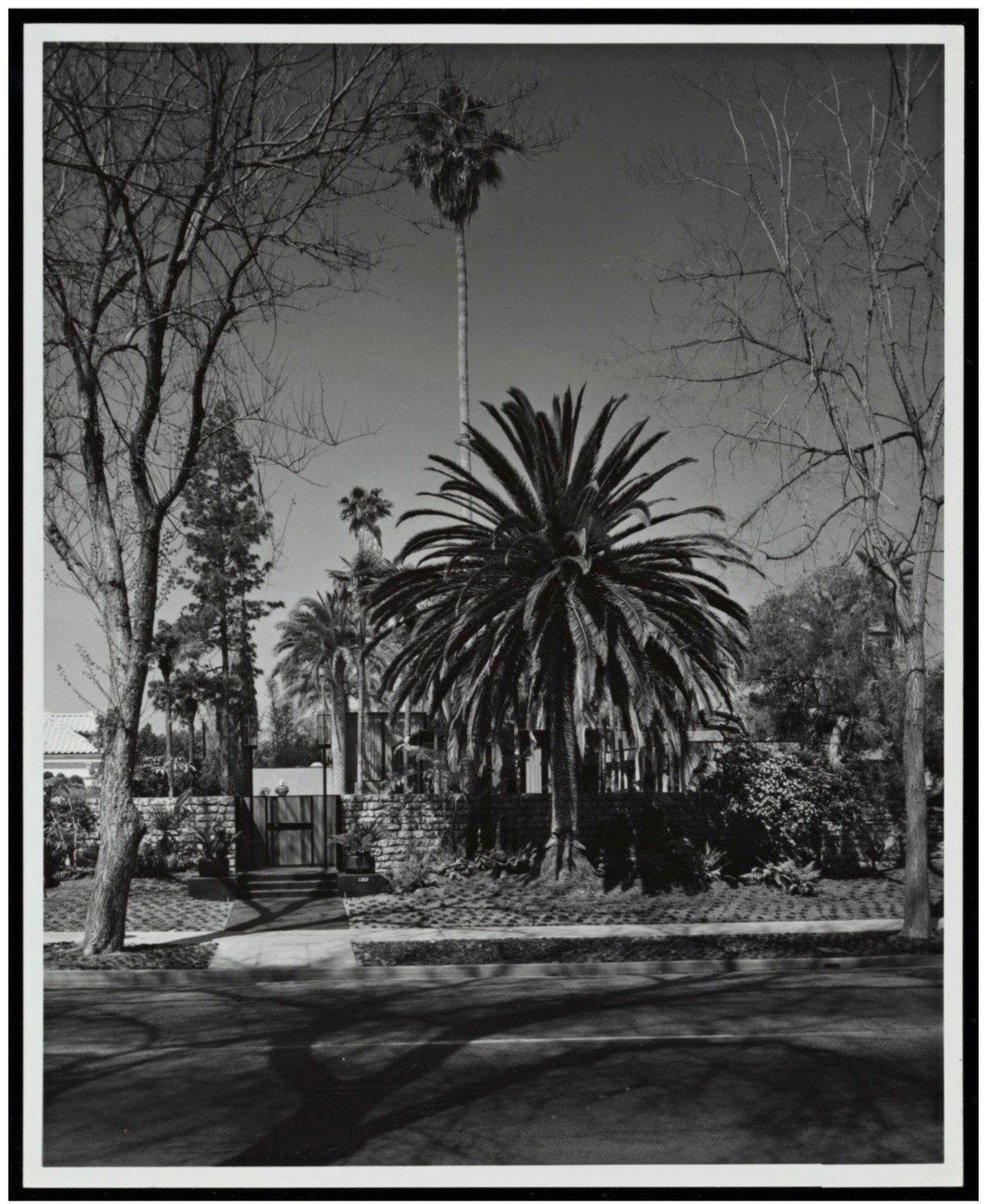The William Pereira Residence, 1960 | 135 N Rossmore Ave
William Pereira's indelible mark on architectural works in California, include the Transamerica Pyramid in San Francisco, the LAX “Theme” Building, and Geisel Library at UCSD in San Diego. Which reflect his distinctive style characterized by bold forms and innovative use of materials. His grand civic gestures can be found here at home…
The William Pereira Residence in Los Angeles stands as a testament to mid-20th century architectural innovation and elegance. Designed by the renowned architect William Pereira himself in the late 1950s, this iconic home exemplifies modernist principles with its clean lines, expansive glass walls, and integration with its natural surroundings. Located in Hancock Park on Wilshire Country Club, its striking geometric forms and thoughtful spatial arrangement reflect Pereira's vision of harmonizing functionality with aesthetic grace, making it a landmark of architectural significance in Los Angeles
4 Bedrooms | 5 Bathrooms | 4,922 SF | 17,509 SF LOT | Pool | Gated Carport
Offered at $4,950,000 | Price Improvement
Listed by Jade Devitt Real Estate Team | PLG Estates Inc
Residence of MR. and MRS. WILLIAM L. PEREIRA
ARCHITECTURE AND INTERIORS/WILLIAM L. PEREIRA & ASSOCIATES
LANDSCAPE DESIGN/ROBERT HERRICK CARTER
The Residence of the noted architect William L. Pereira is a modern townhouse located in the heart of one of the older residential sections of Los Angeles. Its site was formerly a garden of the house next door. In planning the house, consideration was given to preserving as much of the existing planting as possible. A sense of spaciousness was created within the confines of a conventional city lot. Long vistas were contrived to create the illusion of distance. The swimming pool follows the lines of the main living areas. All rooms open either to the pool area, private gardens, or onto one of two atriums inside the house. The interiors were approached from an architect's angle, with many items built in, forming part of the structure. Other pieces in the house represent the designs of some of the great names in architecture. Rough textures, lacquered woods, leathers, and plastics arc combined to create an architectural environment inside as well as out.
The Living Room is on two levels, with the lower level floored in the same black ceramic tile as the pool deck. The periphery of the lower level forms a natural seating arrangement around the unique free standing fireplace. The fifteen foot high ceiling is mahogany, supported by black beams and posts. Accessories used throughout the house are mostly Indian or oriental.
Sliding glass walls at either end of the Dining Room open to atriums. For large entertaining all three areas can be combined as one room. The large round dining table is of Brazilian and East Indian Rosewood. Ceilings in this area are ten feet high.
These views of the Master Bedroom show the proximity of the outdoors to the indoors that is consistent throughout the house. Large glass walls afford views into two private gardens. A painting forms the headboard of the bed. The tailored spread and bolsters are quilted. Contrasting varieties of furniture are employed, ranging from Spanish antiques to modern lucite pieces. The same deep pile wool carpeting in off white, beige, and brown is carried throughout the master suite.
The theme of decoration in the Master Bath is derived from the swan motif. Walls, lavatory counter and dressing table are surfaced with mosaic tile. Bath fixtures and accessories are gold. The Study opens to one of the atriums. Black leather furniture and walnut shelves and cabinets create an attractive, workable area for study or relaxation.
This nautical bedroom is so compact and well planned that it creates the feeling of being on shipboard. All the furniture is built in and is of natural finished wood. The major item of decoration is the old ship model over the bed.
JUNE 1965 ARCHIVE (Source:Architehtural Digest)
















































































